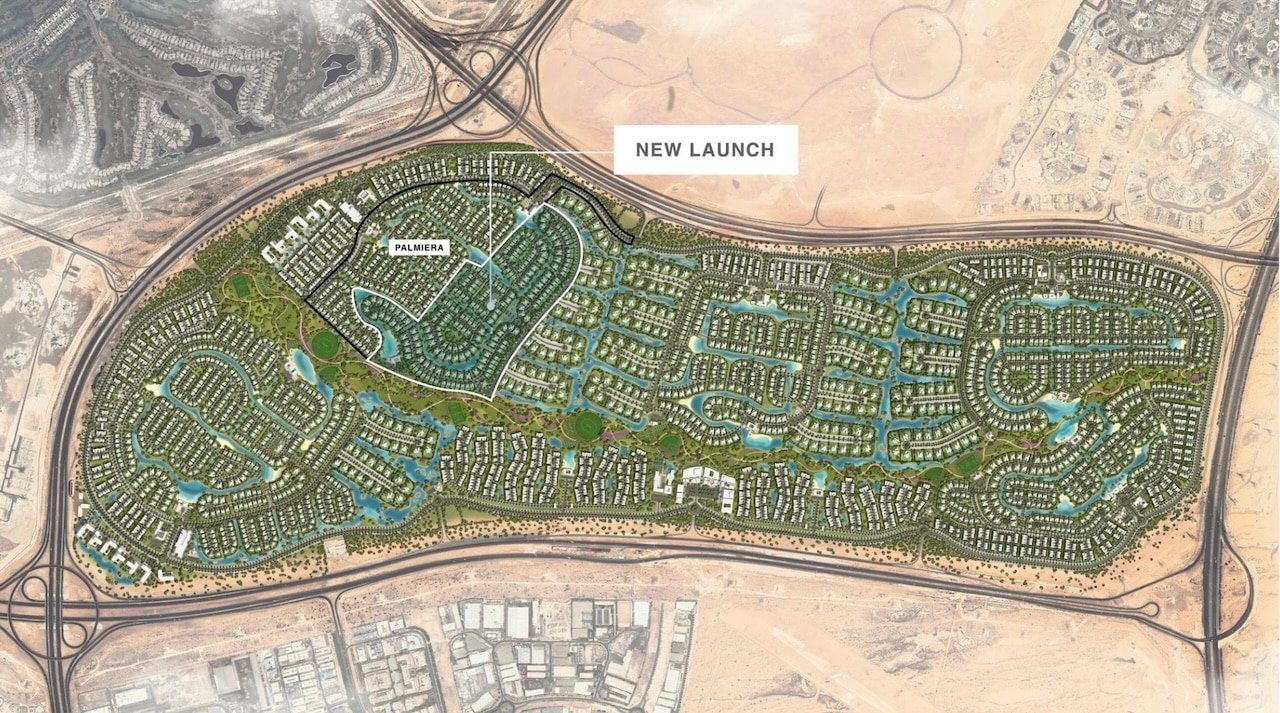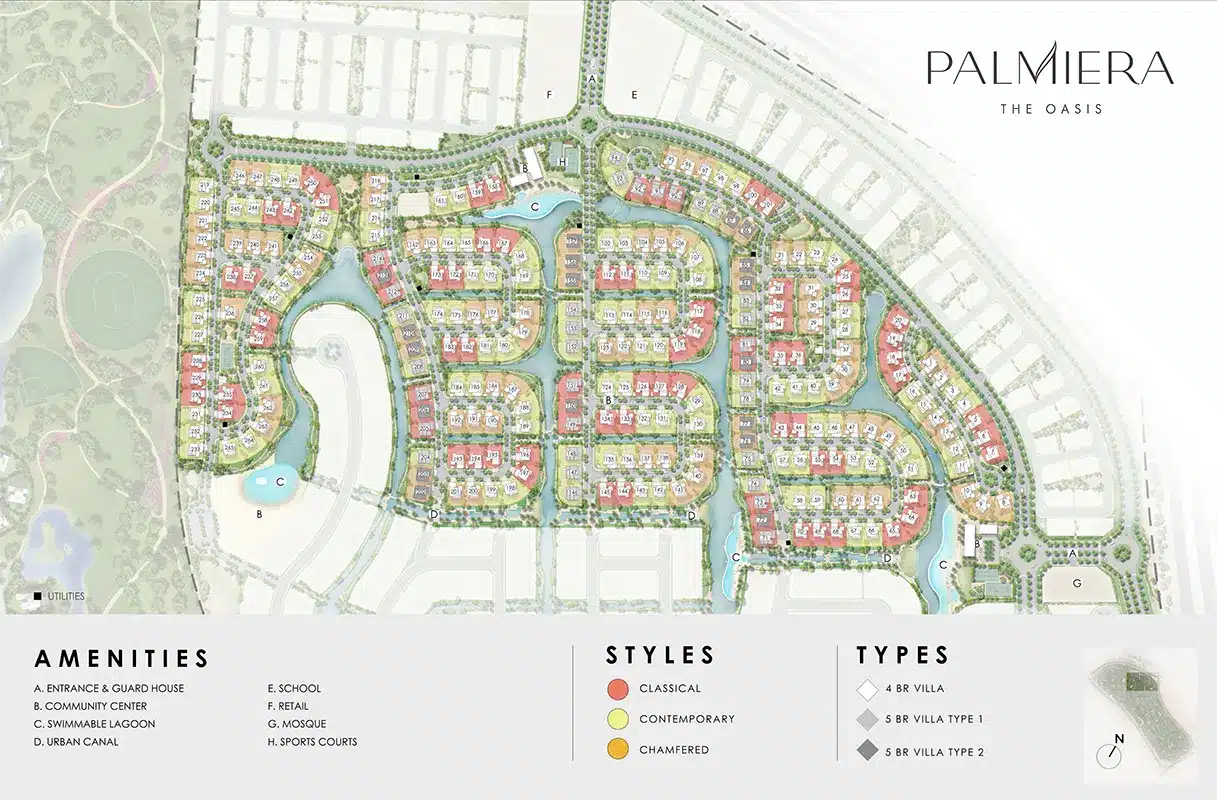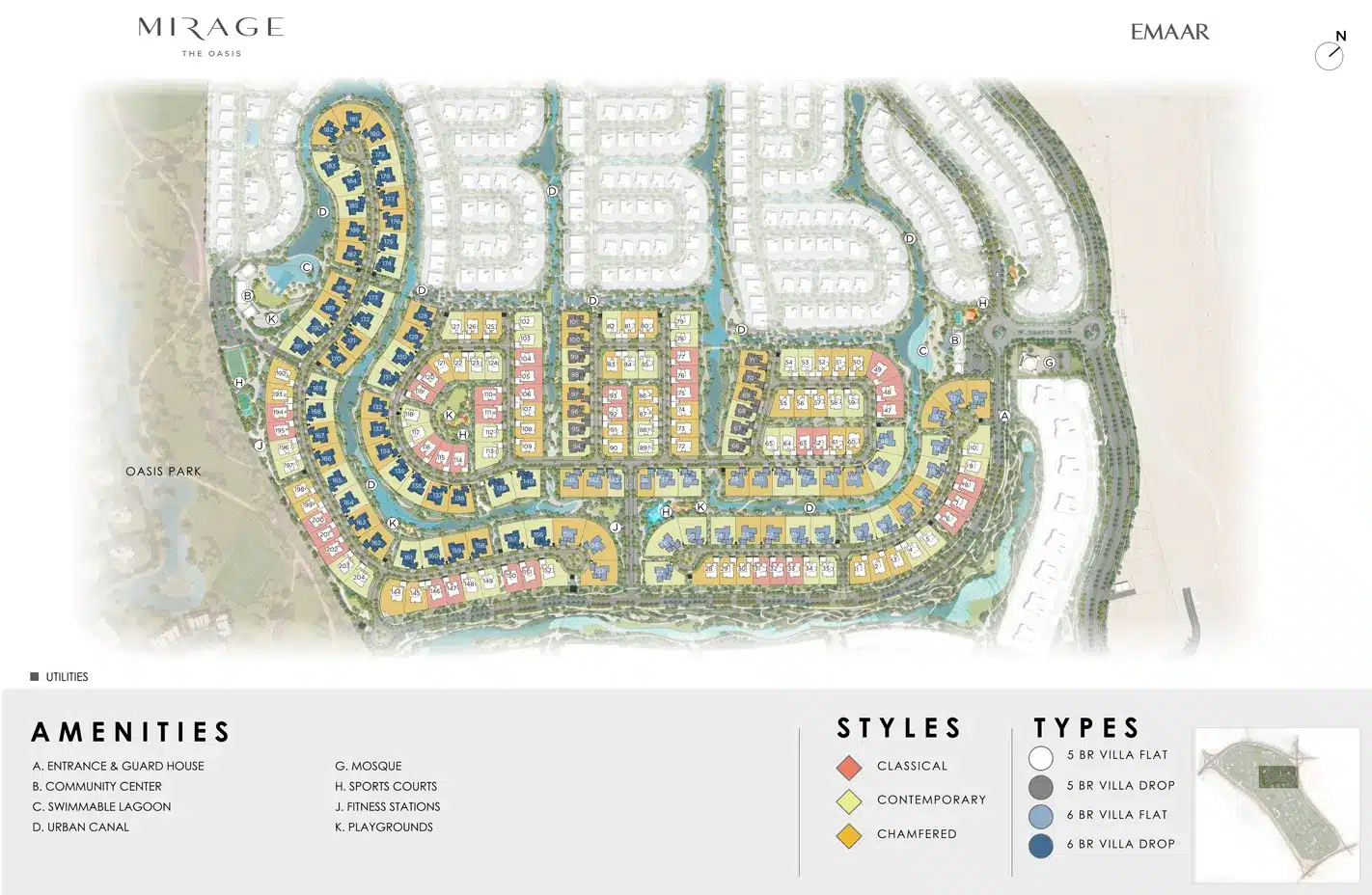The master plan for The Oasis by Emaar meticulously outlines the layout and positioning of the Palmiera and Mirage sub-communities within the larger Oasis community. These plans also detail the locations of various key features such as waterways, parks, recreational facilities, and retail areas, providing a comprehensive overview of the space and its amenities. This thorough planning ensures that residents and visitors can fully appreciate and utilize the beautifully designed and well-integrated environment of The Oasis.
the OASIS master plan

insights
Developments of significant scales, such as The Oasis by Emaar, are strategically planned and executed in phases to ensure smooth progress and integration. This deliberate phasing is evident in the arrangement of the Palmiera and Mirage sub-communities, which are situated close to each other. This proximity is not coincidental but a thoughtful strategy aimed at minimizing disruptions from ongoing construction to the already completed phases. Such planning allows for cohesive community development, ensuring that residents in earlier phases enjoy continuity and minimal inconvenience as new sections of the development are built.
Download Brochure & Floor Plan


