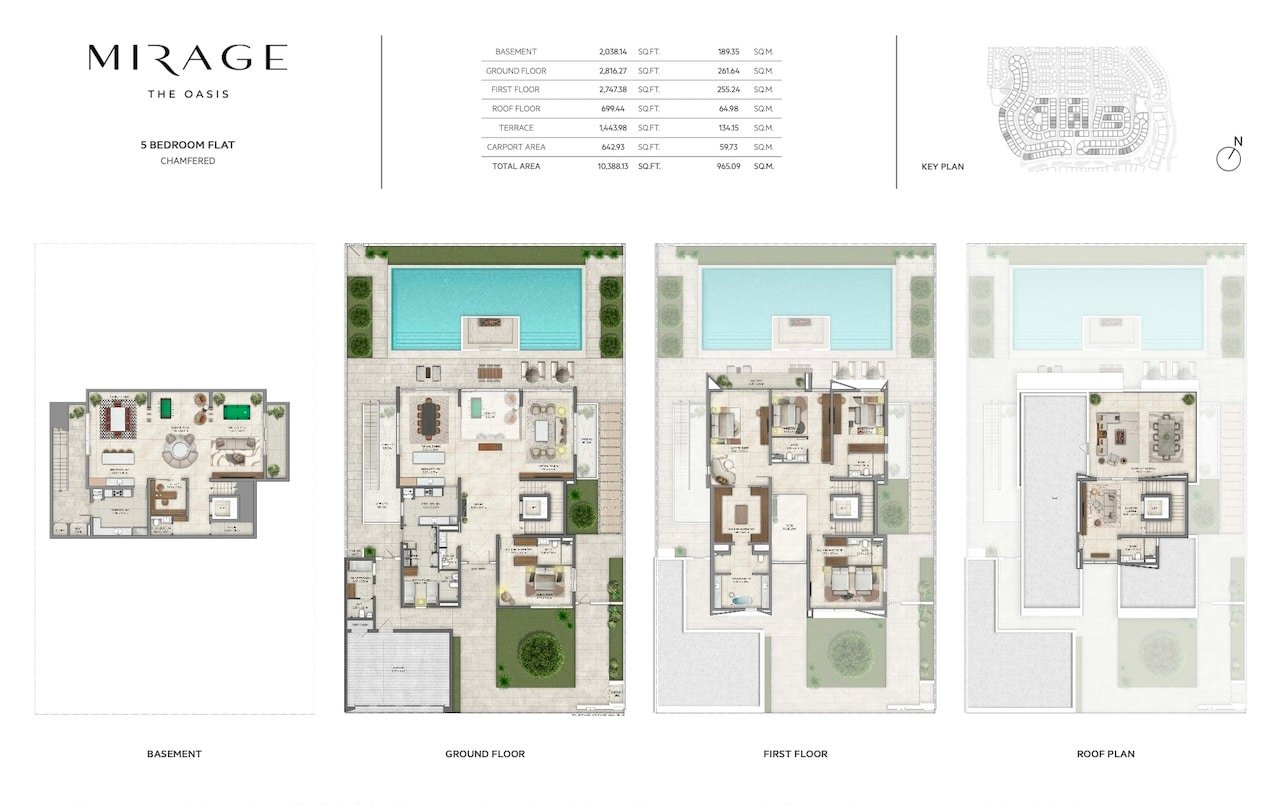Welcome to The Oasis by Emaar Floor Plans page. Explore and download detailed floor plans for both the Mirage and Palimera villa projects. Offering a range of 4, 5 and 6-bedroom options each crafted to provide the ultimate living experience with thoughtful layouts and spacious interiors.
The Oasis floor plans by project
Mirage Villas Floor plans
5-Bedroom Villas
The 5-bedroom Mirage villas offer spacious and meticulously planned living areas across multiple levels. Whether you choose a chamfered, drop, or contemporary layout, each home provides expansive areas, modern finishes, and luxurious terraces, ensuring ample room for refined living and entertaining. Total areas range around 10,000 to 11,000 sq.ft, incorporating basements, multiple floors, and carport spaces.

6-Bedroom Villas
Ideal for larger families, the 6-bedroom villas combine luxury, space and functionality. These homes feature extensive living areas, perfect for those who value space and comfort. The flat, drop, and contemporary designs provide generous living spaces, top-tier finishes, and spacious terraces. Total areas span approximately 11,000 to nearly 13,000 sq.ft, offering multiple floors, expansive basements, and ample carport areas.
Palimera Villas Floor Plans
Palimera blends traditional charm with modern conveniences, offering a unique living experience. The floor plans here are designed to maximize space and provide a comfortable living environment.
3-Bedroom Townhouses
- Ground Floor: Welcoming foyer, open-plan living and dining room, kitchen with island, guest bedroom with en-suite, maid’s room, and powder room.
- First Floor: Master bedroom with en-suite and walk-in closet, two additional bedrooms with shared bathroom, family lounge, and private terrace.
4-Bedroom Villas
- Ground Floor: Elegant living and dining spaces, large kitchen with breakfast nook, guest bedroom with en-suite, study room, maid’s quarters, and utility area.
- First Floor: Master suite with en-suite and private balcony, three additional bedrooms with built-in wardrobes, family lounge, and shared bathroom.
5-Bedroom Villas
- Ground Floor: Grand living and dining area, state-of-the-art kitchen, guest bedroom with en-suite, office space, maid’s room, and storage.
- First Floor: Opulent master suite with en-suite and walk-in closet, four additional bedrooms with en-suites, family lounge, and multiple balconies.
Download The Oasis By Emaar Floor Plan
Download Brochure & Floor Plan

Each floor plan in The Oasis by Emaar is meticulously designed to enhance your lifestyle. Whether you choose a villa or a townhouse in Mirage or Palimera, you will find spaces that are both functional, light-filled and made for living.
For more information on any of The Oasis by Emaar Floor Plans, please contact our sales team or visit our model homes to experience the layouts firsthand.
