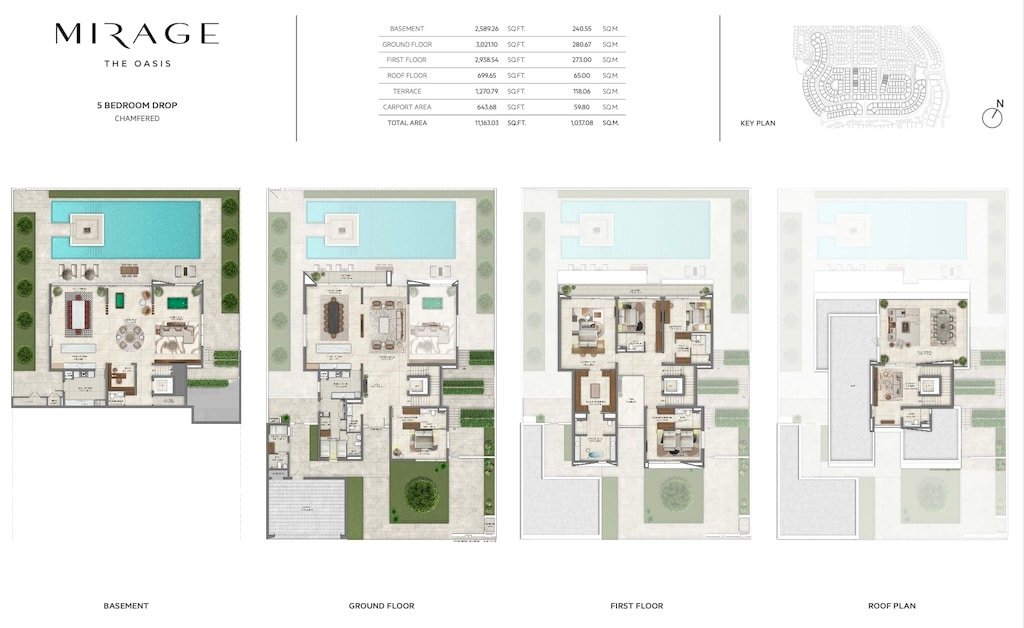Welcome to the detailed The Oasis by EMAAR, Mirage Villas Floor Plans page. Compare layouts, sizes and configurations across the 5 and 6 bedroom villa range included in this stunning project. Each luxury residence is crafted to provide comfort, elegance, and functionality, ensuring an exceptional living experience.
Mirage Villa Floor Plans & Types
5-Bedroom Chamfered Villas
Experience luxury living in our expansive 5-bedroom chamfered villas, designed with multiple levels to provide ample space for every family member.
Total Area: 10,388.13 sq.ft (965.09 sq.m)
- Basement: 2,038.14 sq.ft (189.35 sq.m)
- Ground Floor: 2,816.27 sq.ft (261.64 sq.m)
- First Floor: 2,747.38 sq.ft (255.24 sq.m)
- Roof Floor: 699.44 sq.ft (64.98 sq.m)
- Terrace: 1,443.98 sq.ft (134.15 sq.m)
- Carport Area: 642.93 sq.ft (59.73 sq.m)

5-Bedroom Drop Villas
Our 5-bedroom drop villas offer a blend of contemporary design and functionality, perfect for families seeking spacious and modern living spaces.
Total Area: 11,163.03 sq.ft (1,037.08 sq.m)
- Basement: 2,589.26 sq.ft (240.55 sq.m)
- Ground Floor: 3,021.10 sq.ft (280.67 sq.m)
- First Floor: 2,938.54 sq.ft (273.00 sq.m)
- Roof Floor: 699.65 sq.ft (65.00 sq.m)
- Terrace: 1,270.79 sq.ft (118.06 sq.m)
- Carport Area: 643.68 sq.ft (59.80 sq.m)
6-Bedroom Flat Villas
Indulge in our 6-bedroom flat villas, designed for those who desire grandeur and ample living space. These homes feature large living areas and private retreats.
Total Area: 12,967.06 sq.ft (1,204.68 sq.m)
- Basement: 2,810.99 sq.ft (261.15 sq.m)
- Ground Floor: 3,521.41 sq.ft (327.15 sq.m)
- First Floor: 3,256.51 sq.ft (302.54 sq.m)
- Roof Floor: 678.99 sq.ft (63.08 sq.m)
- Terrace: 2,043.31 sq.ft (189.83 sq.m)
- Carport Area: 655.84 sq.ft (60.93 sq.m)

6-Bedroom Drop Villas
Our 6-bedroom drop villas are the epitome of luxury, offering expansive living spaces and state-of-the-art amenities to cater to every family’s needs.
Total Area: 11,357.31 sq.ft (1,055.13 sq.m)
- Basement: 3,134.88 sq.ft (291.24 sq.m)
- Ground Floor: 3,802.02 sq.ft (353.22 sq.m)
- First Floor: 3,246.28 sq.ft (301.59 sq.m)
- Terrace: 517.10 sq.ft (48.04 sq.m)
- Carport Area: 657.03 sq.ft (61.04 sq.m)
5-Bedroom Contemporary Villas
These contemporary 5-bedroom villas combine modern design with spacious living areas, perfect for families who value style and comfort.
Total Area: 10,224.95 sq.ft (949.93 sq.m)
- Basement: 2,086.69 sq.ft (193.86 sq.m)
- Ground Floor: 2,797.32 sq.ft (259.88 sq.m)
- First Floor: 2,720.90 sq.ft (252.78 sq.m)
- Roof Floor: 619.35 sq.ft (57.54 sq.m)
- Terrace: 1,329.88 sq.ft (123.55 sq.m)
- Carport Area: 670.81 sq.ft (62.32 sq.m)
5-Bedroom Drop Villas (Contemporary)
Designed with contemporary aesthetics, these 5-bedroom drop villas offer a luxurious living experience with ample space and modern amenities.
Total Area: 10,996.40 sq.ft (1,021.60 sq.m)
- Basement: 2,583.44 sq.ft (240.01 sq.m)
- Ground Floor: 3,009.37 sq.ft (279.58 sq.m)
- First Floor: 2,941.99 sq.ft (273.32 sq.m)
- Roof Floor: 619.25 sq.ft (57.53 sq.m)
- Terrace: 1,170.68 sq.ft (108.76 sq.m)
- Carport Area: 671.67 sq.ft (62.40 sq.m)
6-Bedroom Contemporary Villas
Our 6-bedroom contemporary villas offer luxurious living with spacious interiors and high-end finishes, ideal for large families and entertaining guests.
Total Area: 12,718.09 sq.ft (1,181.55 sq.m)
- Basement: 2,817.02 sq.ft (261.71 sq.m)
- Ground Floor: 3,456.72 sq.ft (321.14 sq.m)
- First Floor: 3,239.29 sq.ft (300.94 sq.m)
- Roof Floor: 619.35 sq.ft (57.54 sq.m)
- Terrace: 1,903.38 sq.ft (176.83 sq.m)
- Carport Area: 682.32 sq.ft (63.39 sq.m)
6-Bedroom Drop Villas (Contemporary)
These contemporary 6-bedroom drop villas are designed to offer the ultimate in luxury and space, with top-of-the-line amenities and elegant finishes.
Total Area: 11,297.90 sq.ft (1,049.61 sq.m)
- Basement: 3,144.03 sq.ft (292.09 sq.m)
- Ground Floor: 3,726.46 sq.ft (346.20 sq.m)
- First Floor: 3,248.98 sq.ft (301.84 sq.m)
- Terrace: 497.40 sq.ft (46.21 sq.m)
- Carport Area: 681.03 sq.ft (63.27 sq.m)
Explore Your New Home
Each floor plan in Mirage at The Oasis by Emaar is meticulously designed to enhance your lifestyle. Whether you choose a chamfered, drop, or contemporary villa, you will find spaces that are both functional and beautiful, perfect for making lasting memories with your family.
For detailed floor plans and more information, please contact our sales team or visit our model homes to experience the layouts firsthand.
Download Mirage villas Floor Plans
Download Brochure & Floor Plan
